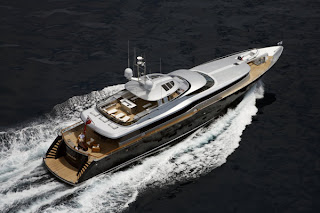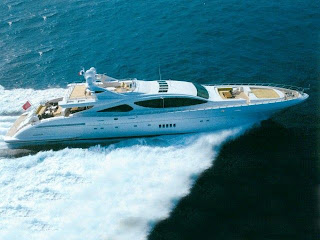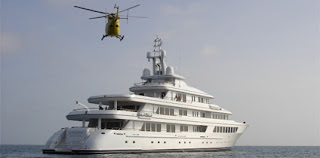
Abilità, intesa come capacità di regalare emozioni. La barca, soprattutto un certo tipo di barca come può essere appunto un superyacht, per l'armatore rappresenta probabilmente soprattutto questo: un oggetto in grado di suscitare, anche in lui che è così abituato ad avere tutto o quasi, sensazioni forti, di quelle che danno gioia.
Così, emozionati e felici - indubbiamente ne avevano ben donde - abbiamo visto l'armatore e la sua famiglia al momento del varo di questa loro nave di 54 metri, Ability, che ha toccato l'acqua lo scorso dicembre, ad Ancona, presso il cantiere CRN che l'ha costruita. Una nave d'acciaio con sovrastrutture in alluminio, che vista sullo scalo rendeva in maniera tangibile l'imponenza della sua costruzione ma che una volta scivolata in mare ha subito offerto un'immagine proporzionata e abbastanza integrata con gli stilemi utilizzati su altri recenti modelli del brand CRN. A firmare il progetto è il prolifico studio Zuccon International Project, a dir poco un affezionato partner del Gruppo Ferretti di cui CRN fa parte, al quale è stata affidata l'elaborazione di questo scafo in toto, esterni e interni, e dal quale proverranno anche i layout di altre due grandi barche costruite quest'anno da CRN: una gemella di Ability, quindi sempre di 54 metri, e l'altra più grande, "GiVi", di 60 metri, varata lo scorso luglio ad Ancona.
Per quel che riguarda il suo layout interno, questo superyacht si presenta con un main deck molto vasto, per buona parte impegnato dal salone a sua volta indubbiamente caratterizzato dalla presenza di un pianoforte a coda Steinway, che sta accanto all'area living, composta da divani scuri contrapposti fra loro, ma anche rispetto alle nuance chiare dei mobili, in radica di mirto, e tappezzerie. Sulla sinistra, c'è anche un barRadica scura con inserti in acero è stata invece utilizzata per il mobilio della sala da pranzo, che ha un tavolo ovale e posto per 12 ospiti. Verso prua, a sinistra si accede alla grande cucina con isola centrale, dove l'uso dell'acciaio non è solo funzionale, ridondante di accessori, appositamente progettata da Ernesto Meda con il supporto del cantiere. A dritta, invece, c'è una lobby personalizzata dal marmo bianco e nero dei pavimenti, dov'è impresso il logo della società armatrice, che conduce alla owner' area. Centrale rispetto alla lobby, un ascensore in cristallo, anch'esso personalizzato dallo stemma inciso, porta agli altri ponti coperti. La suite padronale, che è preceduta da uno studio, a dritta affaccia su una vera e propria terrazza suggestivamente aperta sul mare, che personalizza e rende esclusiva, anche in termini progettuali e costruttivi, l'intera area. L'arredamento è estremamente ricco: colpiscono le poltrone in coccodrillo, i cuscini in visone, volpe e lapin, ma anche gli inserti di pelle anticata sulle porte. Sulla sinistra una chaise longue firmata Philippe Stark arreda un'area relax interna. Ancora verso prua, sempre a tutto baglio, come la suite, c'è il bagno, anch'esso dominato da ricchi marmi bianchi e neri, che vede al centro una grande vasca che in pratica delimita due distinte aree, lui e lei, ognuna con servizi propri.
La zona notte ospiti è invece sul ponte inferiore. Quattro sono le cabine presenti, rispettivamente due con matrimoniale posizionato obliquo e due con letti separati, tutte dotate di relativo bagno e sempre molto ricche nell'allestimento. Verso prua il ponte, in un'area ben distinta e con accesso proprio, c'è la zona equipaggio, capace di ospitare 12 persone in sei cabine, vivibili e con bagno, una crew mess con relativa dinette, una lavanderia professionale e tanto spazio dedicato a stiva, con dry storage e cold room nel sottostante sub deck.
Una sesta cabina ospiti, una VIP, si trova invece sul ponte superiore, dove c'è anche la cabina del comandante, quest'ultima attigua alla sala radio e alla plancia di governo, dove non manca nulla in termini di accessoristica hi tec. Un divano a L con sedute in coccodrillo e cuoio arreda lo sky longue cui è dedicata l'area a poppavia del ponte. Una zona luminosissima della barca, di giorno, per le grandi vetrate, e di notte, quando lampade di Versace accendono ancora di riflessi l'acciaio presente nell'area. Fuori c'è una dinning area esterna ma protetta dal sovrastante sun deck, con tavolo ovale per 12 persone. Un'area all'aperto c'è anche a prua, dove divani ovali compongono una zona relax. Sempre a proposito di esterni, la barca offre un sun deck di dimensioni ragguardevoli, 130 mq di terrazza sul mare con zona pranzo, bar, piscina e a poppa un'area prendisole con cuscini e lettini, convertibile il piattaforma per l'atterraggio dell'elicottero.
Concludiamo la nostra visita a bordo di Ability con il beach deck presente all'estrema poppa dello scafo, una sorta di gran finale, vista l'originalità della soluzione e l'impatto che l'area offre agli ospiti. Anche in questo caso il concetto è quello della terrazza sul mare, realizzata sul ponte inferiore, con accesso dalla spiagetta e dal main deck. Una grande vetrata in cristallo, infatti, affaccia sul mare una vera e propria area benessere di 19 mq, con tanto di palestra, studiata con lo staff Technogym, sauna e bagno turco. Il tender, che è di m 6,80, è alloggiato in un hangar posto per madiere, a pruavia del beach deck, con apertura laterale, accessibile dalla sala macchine. Questa, completa di control room separata, ospita i due Caterpillar 3512B che spingono l'imbarcazione a una velocità di crociera di 14 nodi mentre la massima è di 15 nodi.
SCHEDA TECNICA
costruzione: CRN 119scafo: acciaiosovrastruttura: alluminiocarena: dislocante con bulbolunghezza f.t. m 54.20larghezza m 10,20immersione m 3,00dislocamento a pieno carico: t 730posti letto ospiti: 12posti letto equipaggio: 10riserva carburante: l 125.000 lt riserva acqua: l 24.000motorizzazione: 2 x 1.796 HP Cat 3512B (1340 Kw@1785rpm)generatori: 2 x 160 Kw Cat 380V 50Hzgeneratori d'emergenza: 1 x 60 Kw Cat 380V 50Hzvelocità massima: (a 1/2 carico) nodi15velocità di crociera: (@85% di potenza) nodi14autonomia a 12 nodi: mn 4200piattaforma elicottero adatta per macchine da 1500 kgarchitettura navale: CRN Engineeringprogetto esterni e interni: Zuccon International Projectclasse: LR X 100-A1 -SSC -"Y", MONO,G6, X LMC, UMS, MCA compliance












