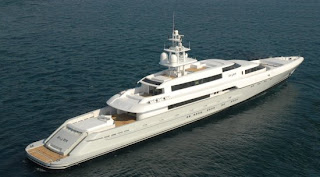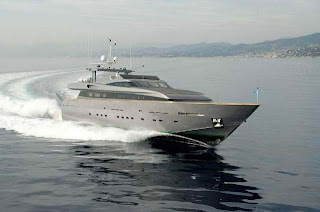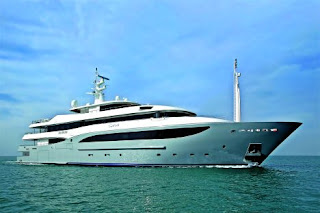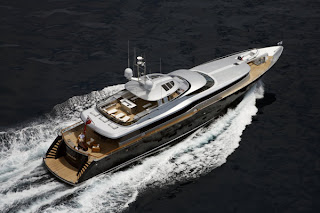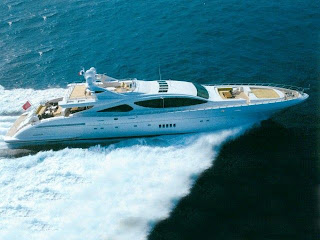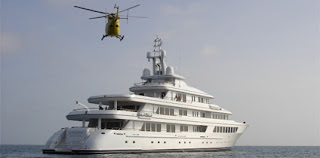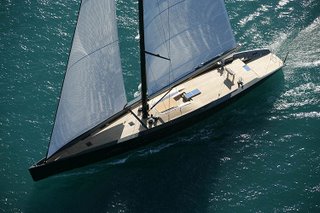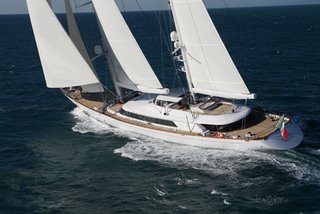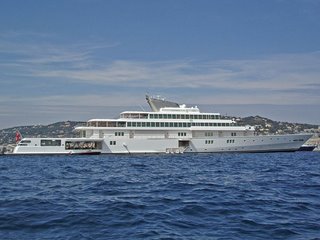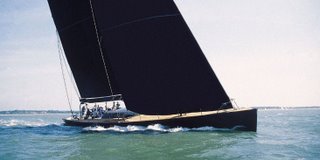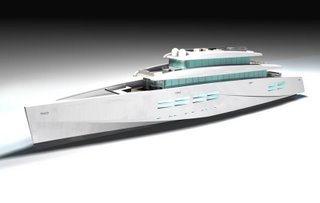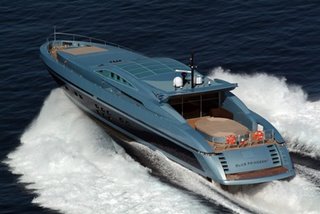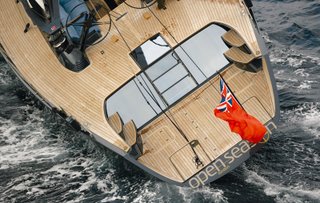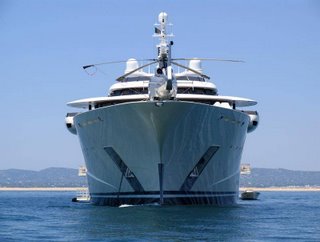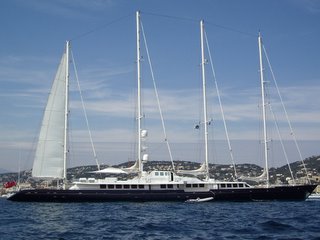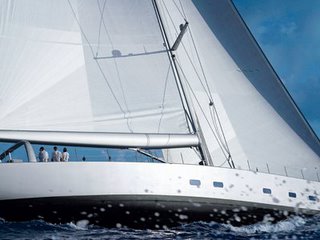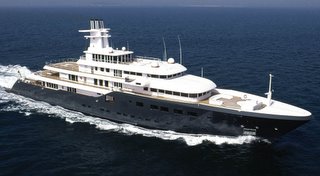 Baglietto’s flagship Nina J blurs the lines between indoors and out, erasing all preconceived notions about yacht design and décor.
Baglietto’s flagship Nina J blurs the lines between indoors and out, erasing all preconceived notions about yacht design and décor.
In terms of exterior and interior styling, boat builders tend to be a conservative bunch, and there are an awful lot of white, look-alike motor yachts with cherry joinery and beige interiors. Boat buyers’ tastes seem to be broadening, however, and every now and then a project comes along that breaks the mold and defies our expectations. Nina J, Baglietto’s 42.2-meter aluminum flagship launched last June, is one such project.
Experience accumulated during decades spent building race boats and wartime MAS-type torpedo boats allowed Baglietto to react quickly to market demand for fast, light alloy motor yachts in the 30-meter-plus range. The results have been notable yachts such as Blue Ice, Thunderball and Tatiana per Sempre. It comes as no surprise, then, that the inspiration behind Nina J was her immediate predecessor, an iridescent 41-meter, launched in 2004.
"The owner of Nina J saw that boat while it was still under construction and desired the same concept adapted to his own personal needs," explains Tommaso Spadolini, the man responsible for the exterior styling and naval architecture of both yachts. "Although the wide-body concept is basically the same, the two projects are still distinctive. Despite her extra deck, Nina J is a more streamlined yacht that appears to sit lower in the water." Combined with her gunmetal gray paint job, flush black windows and crimson waterline stripe, Nina J’s profile reflects the designer’s predilection for clean, essential lines, a taste he inherited from his father, Pierluigi Spadolini, creator of the popular Akhir range by Cantieri di Pisa.
"We see an increasing number of exotic shapes on the water nowadays," says Spadolini, "and I feel we have lost the simplicity of line that used to characterize all boats. That was what my father taught me, and his designs still have a contemporary edge 30 years later." In recognition of her innovative exterior styling, Nina J has been nominated for the Premio Compasso d’Oro (Golden Compass Award), one of Europe’s most prestigious prizes for work in industrial design. (Click image to enlarge)
Like her predecessor, Nina J is fitted with waterjets and twin MTU 16V4000 engines. Compared to propellers, waterjets produce higher speeds for the same horsepower. But most significantly, at speeds over 20 knots waterjets produce 50 percent less vibration and noise. Nina J is fitted with powerful KaMeWa S-series jets with a mixed-flow pump for maximum efficiency, a combination that provides a top speed of 32.5 knots and a cruising speed of 28 knots.
Having covered more than 3,000 miles cruising the Mediterranean this summer, Nina J’s captain believes this performance can be improved. "The yacht is basically a prototype, so the summer cruise served as an extended sea trial, and we’ve identified a few issues to be reviewed," he notes. For example, the tender weighs 1.3 tons and is housed in the garage on the foredeck. This has shifted the boat’s trim forward and, consequently, the waterjets are nearer the surface. By adjusting her trim aft, he believes Nina J can gain a couple of extra knots of speed.
If the exterior styling of Nina J catches your eye, the interior takes your breath away. Interior designer Ivana Porfiri was given the standard brief from the owner: He wanted an interior space that reflected his personal lifestyle. But Porfiri has always applied her own highly individual philosophy of design to each project, and there is nothing standard about the result.
"Life on board should reflect the owner’s life on land," Porfiri says. "The functions are much the same, but the context is very different. For one thing, you have to take advantage of the panorama and natural light, which are constantly changing. My challenge as a designer is to capture this changing environment so you always feel in contact with the world outside."
Nina J is entered from the aft deck through a bar area with graphite black, ardesia stone flooring and blue LED lighting glinting off silver grating. Porfiri says this is a deliberate transitional area, an entrance into another world. This lobby opens onto a full-beam salon with windows that run the length of the main deck. An LED monitor recessed into the salon floor dapples the room with light and colors from a video loop of undersea images.
"Because boats don’t have walls like a house, the structure itself determines the space," says Porfiri. "But as a designer I can influence that structure, and I’ve used the open space concept to create separate areas without partitions." Hence, a central staircase leading below is flanked to one side by the dining table and to the other by a relaxation area incorporating casual objects from the owner’s home life, including an antique travel trunk. "The dining table is placed to one side so that everyone has an uninterrupted view," continues Porfiri, "and when you look around you see air, water and light.…It’s like having your own private island."
But the most unusual feature in the salon is a vertical garden of living plants with the odd orchid growing here and there. This exercise in hydroponics—where all the nutrients required by the plants are contained in the water supply—is a technique Porfiri perfected after first experimenting with it aboard the 41-meter Baglietto Blue Ice and then researching the topic with French botanist Patrick Blanc. As a concession to overseas customs regulations, the panels making up the garden wall can be dismantled and stowed. On each side of the garden, pairs of glass doors leading forward incorporate liquid crystal technology that allows them to be changed from opaque to transparent, providing sight lines that run the length of the main deck. Aware of the need to integrate living space with technical systems as unobtrusively as possible, Porfiri has housed the AC fan coils in the windowsills.
The sole is sanded zebrano, an African hardwood also known as zingana. Because it is solid wood and not veneered substrate, the flooring gives off an extraordinarily soft tactile sensation, so much so that it feels almost like the leather underfoot on Blue Ice. Bulkheads, partitions and some built-in furnishings are treated with chalk-based plaster and are designed to be painted or periodically re-plastered, just like a home. The ceiling has a stressed metallic palladium finish on top of a red primer to reflect natural light during the day and artificial lighting at night. Polished stainless steel window frames are angled slightly downward to maximize light reflections off the water.
The owner’s suite continues this play on light and texture. "The closeness of surfaces on board a yacht mean we pay more attention to the tactile quality of materials," muses Porfiri. So the linen, cashmere, fur and suede bed coverings call out to be touched, while the quantity of light entering the huge overhead skylight and side windows can be controlled by roll-up shades to provide diffused lighting or complete blackout. Here, as throughout the yacht, a flat-screen TV is housed behind a tinted glass panel so that, in Porfiri’s words, "I don’t have to choose Sony, Phillips or Panasonic on the basis of the television frame!" Two side doors open to reveal telescopic platforms that provide the owner with his own seaview balconies.
Extra-clear glass, which has lower iron content than standard glass, is used in the bathrooms throughout the yacht to further reduce the separation of space. "Why should the bathroom be closed off? Washing is a ritual and a pleasure and should be celebrated, not segregated," says Porfiri. The bathtub and washbasin in the owner’s bathroom are made of rare, 150-year-old Japanese hinoky wood that gives off a delicate perfume when in contact with warm water. The result is an aromatherapy session every time you turn on the taps. "It comes from a forest near Kyoto and is the most expensive wood in the world," says Porfiri. "There are just two small Japanese companies dealing in it, but I tracked them down because we tend to forget what nature can provide and that we should work with it." A final personal touch to the bathroom is a 1952 Verner Panton plywood chair, one of several collectors’ pieces aboard the yacht.
Although far from the standard image of a boat interior, Porfiri emphasized certain structural features of the yacht, such as the curvature of the hull, in the guest accommodations and bathrooms. "It’s important to maintain the connection with the boat’s function," she explains. "This is first and foremost a marine environment."
The two identical double guest cabins have Pullman bunks with ingenious foldout ladders. The wardrobes function as a series of compartments that Porfiri likens to a Louis Vuitton travel trunk. Another innovative design solution is the VIP cabin aft, which converts from a full-beam cabin with his-and-hers baths, into two ensuite double cabins by sliding a screen out of the wardrobe. Furniture by Jan Jacobsen and Marcel Breuer fill the owner’s study on the flying-bridge deck. The outside is pulled into the study by way of a skylight, and by tongue-and-groove sanded teak flooring that matches the exterior decking. Outside, a long, sanded teak dining table folds along its length, and the entire dining area can be covered by an electrically operated awning in the roll bar.
Porfiri’s attention to detail is renowned, and her interiors are built to a tolerance of millimeters. Nothing is left to chance. She roams during the build, lux meter in hand, checking light levels and temperatures. Aboard Nina J she has created a container, a neutral space where the interplay of natural and artificial light and verdant plant life blur the distinction between interior and exterior. It is a space without apparent partitions, where form changes to suit function and personal objects reflect the owner’s individuality. It is a space that defines a new kind of interior aesthetic for a new kind of client.
Specifications:Yacht Name:
Nina J
Yacht Year:
2005
Yacht Type:
Motor Yacht
Builder:
Cantieri Navali Baglietto
Interior Design:
Arch. Ivana Porfiri
Draft:
5' 2" (1.57m)
LOA (Actual length):
138' 5" (42.19m)
Displacement:
211 tons
Max Speed:
32 kts
Cruise Speed:
27 kts
Range:
600 nm
Beam:
26' 3" (8.00m)
Architecture:
Rodriquez Engineering Srl and Cantieri Navali Baglietto Technical Office
Hull Material:
Aluminum alloy
Superstructure Material:
Aluminum alloy
Exterior Design:
Arch. Tommaso Spadolini
Fuel Capacity:
9,510g (35,999.27L)
Water Capacity:
1,057g (4,001.18L)
Hydraulics
Motomar for deck equipment
Classification:
RINA
Engines:
2x MTU 16V4000 M90, 3,648 hp
Generators:
2x Kohler 80 EOZ, 80 kW
Air conditioning:
Condaria
Bow thruster:
American Bowthruster Trac Series 16”, 67 hp
Paint:
Awlgrip
Tenders:
Castoldi diesel waterjet 17’
Radar:
Furuno
Autopilot:
Plath
GPS:
Furuno
SSB:
Furuno
SatCom:
F 77 Thrane
Wind Instruments:
B&G
(
www.baglietto.com )






